

Ro.Sa immobiliare
Ref 2044408
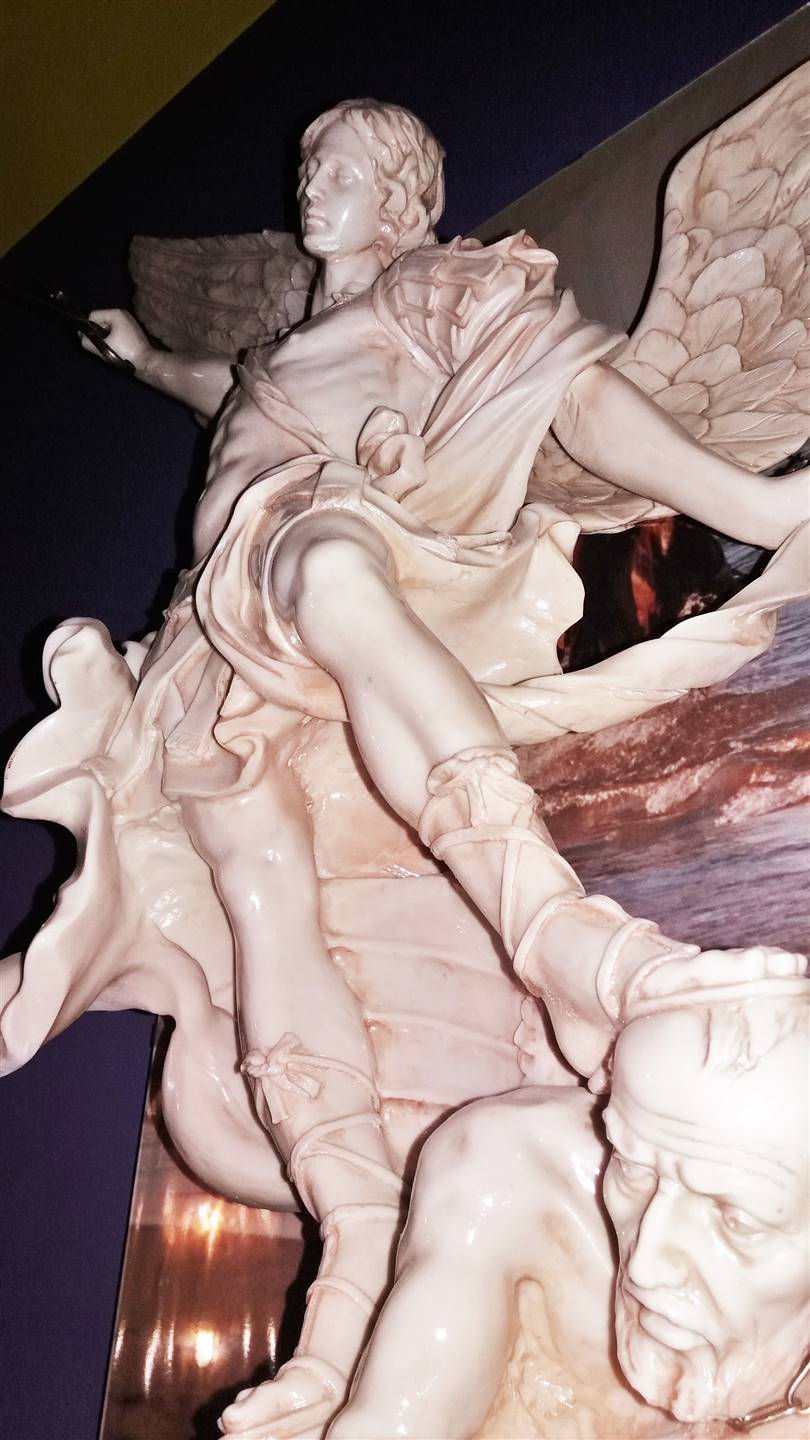
Description
Wonderful Villa in Fasano, Brindisi, Valle d'Itria, Puglia. The Pagliara Real Estate Agency offers for sale:
Welcome! Welcome home! In the silence, in the magic of colors and sunlight! With breathtaking sunrises and sunsets, immersed in greenery surrounded by trees that protect it like a treasure chest from prying eyes.
The villa is located on a small hill in the Piana Canale di Pirro, at the foot of the Selva di Fasano, with a magical exchange of marine iodine from the two seas, Adriatic and Ionian. It takes about 10 minutes by car to reach the most beautiful beaches of Puglia, either free or equipped with services, often all surrounded by wonderful coastal dunes covered with Mediterranean scrub, alternating with sand and rocks.
The villa is situated in a semi-residential area, well-lit and with all the necessary services nearby. The magical scenario of the Trulli stands out in the surroundings, and with just a few kilometers, you can reach Alberobello, both recognized by UNESCO.
Access to the villa is independent from a dead-end road, making it a quiet and private area.
The villa is immersed in a well-kept natural garden that caresses the house with blooms all year round, approximately 1,200 square meters, complete with an irrigation system and outdoor lighting.
There is a large cistern for collecting rainwater that serves the house and garden as needed, with the possibility of connection to the aqueduct.
Ten majestic well-kept trees surround the house, allowing glimpses of all horizons.
The villa is spread over three levels, has two garages, one with a porch from which you access via a staircase, while on the opposite side there is another access always with a rustic staircase, and with a driveway, you can avoid the stairs.
The central heating environment has a biomass boiler that guarantees heating for the entire house, heats the pool, and provides hot water for all sanitary services.
The house has two entrances, one from the north side with a panoramic view, the other from the south side where you immerse yourself in a garden veranda with synthetic grass, enclosed with double-glazed windows (including the walkable roof) and fixtures with thermal break, rigorously heated with an autonomous control unit, in other words, a unique and special environment has been created.
The walls of the ground floor are alive with colors, there is a functioning fireplace, a kitchen with a large pantry, a bathroom with a laundry area, and a storage room under the stairs.
All the described environments are well-lit, each with its own window.
The living room flows into the other veranda at the north entrance, enclosed by glass with access to a panoramic open terrace surrounded by majestic trees, allowing glimpses of the panoramic view.
The two entrances are also externally connected by a very scenic pergola, leading to an area immersed in the garden, complete with every comfort, equipped for enjoying it in any climate as if it were an outdoor kitchen with a ventilated wood oven and barbecue. Adjacent and well camouflaged by greenery, there is a service area with a shower, washbasin, washing machine, etc.
The focal point is the pool! Strategically placed facing south, livable both day and night! With a clear relaxing effect with the water element.
It is surrounded to the north by two majestic trees that provide natural shade, plus a gazebo on synthetic grass, for obvious practicality reasons, enclosed with shatterproof glass and self-cleaning glass protection, fully heated to ensure year-round use with a waterfall effect, LED lights, and a hydromassage station for two.
On the upper floor, corridors with access to the panoramic veranda, bathroom, storage room, shoe cabinet, and three bedrooms!
One very special bedroom with an adjoining relaxation area where you can admire the sunrises. A study corner with the possibility of enjoying sunsets and views sheltered from any weather event.
The second bedroom is served by a walk-in c
Welcome! Welcome home! In the silence, in the magic of colors and sunlight! With breathtaking sunrises and sunsets, immersed in greenery surrounded by trees that protect it like a treasure chest from prying eyes.
The villa is located on a small hill in the Piana Canale di Pirro, at the foot of the Selva di Fasano, with a magical exchange of marine iodine from the two seas, Adriatic and Ionian. It takes about 10 minutes by car to reach the most beautiful beaches of Puglia, either free or equipped with services, often all surrounded by wonderful coastal dunes covered with Mediterranean scrub, alternating with sand and rocks.
The villa is situated in a semi-residential area, well-lit and with all the necessary services nearby. The magical scenario of the Trulli stands out in the surroundings, and with just a few kilometers, you can reach Alberobello, both recognized by UNESCO.
Access to the villa is independent from a dead-end road, making it a quiet and private area.
The villa is immersed in a well-kept natural garden that caresses the house with blooms all year round, approximately 1,200 square meters, complete with an irrigation system and outdoor lighting.
There is a large cistern for collecting rainwater that serves the house and garden as needed, with the possibility of connection to the aqueduct.
Ten majestic well-kept trees surround the house, allowing glimpses of all horizons.
The villa is spread over three levels, has two garages, one with a porch from which you access via a staircase, while on the opposite side there is another access always with a rustic staircase, and with a driveway, you can avoid the stairs.
The central heating environment has a biomass boiler that guarantees heating for the entire house, heats the pool, and provides hot water for all sanitary services.
The house has two entrances, one from the north side with a panoramic view, the other from the south side where you immerse yourself in a garden veranda with synthetic grass, enclosed with double-glazed windows (including the walkable roof) and fixtures with thermal break, rigorously heated with an autonomous control unit, in other words, a unique and special environment has been created.
The walls of the ground floor are alive with colors, there is a functioning fireplace, a kitchen with a large pantry, a bathroom with a laundry area, and a storage room under the stairs.
All the described environments are well-lit, each with its own window.
The living room flows into the other veranda at the north entrance, enclosed by glass with access to a panoramic open terrace surrounded by majestic trees, allowing glimpses of the panoramic view.
The two entrances are also externally connected by a very scenic pergola, leading to an area immersed in the garden, complete with every comfort, equipped for enjoying it in any climate as if it were an outdoor kitchen with a ventilated wood oven and barbecue. Adjacent and well camouflaged by greenery, there is a service area with a shower, washbasin, washing machine, etc.
The focal point is the pool! Strategically placed facing south, livable both day and night! With a clear relaxing effect with the water element.
It is surrounded to the north by two majestic trees that provide natural shade, plus a gazebo on synthetic grass, for obvious practicality reasons, enclosed with shatterproof glass and self-cleaning glass protection, fully heated to ensure year-round use with a waterfall effect, LED lights, and a hydromassage station for two.
On the upper floor, corridors with access to the panoramic veranda, bathroom, storage room, shoe cabinet, and three bedrooms!
One very special bedroom with an adjoining relaxation area where you can admire the sunrises. A study corner with the possibility of enjoying sunsets and views sheltered from any weather event.
The second bedroom is served by a walk-in c
This property is shared through AgestaMLS
Consistenze
| Description | Surface | Sup. comm. |
|---|---|---|
| Principali | ||
| Sup. Principale - floor ground | 168 Sq. mt. | 156 CSqm |
| Corte/Cortile - floor ground | 22 Sq. mt. | 2 CSqm |
| Corte/Cortile - floor ground | 58 Sq. mt. | 6 CSqm |
| Total | 164 CSqm | |
Details
Contract Sale
Ref 2044408
Price € 330.000
Province Brindisi
Town Fasano
area Selva di Fasano
Address Contrada Canale di Pirro
Rooms 10,5
Bedrooms 3
Bathrooms 2
Energetic class
G (DL 192/2005)
EPI kwh/sqm year
Floor ground / 2
Floors 2
Centrl heating individual heating system
Condition good
Furnished yes
A/c yes
Kitchen kitchenette
Living room double
Swimming pool yes
Entrance indipendente
Situation au moment de l'acte available
Distanza dal mare oltre 2 Km
Floorplans
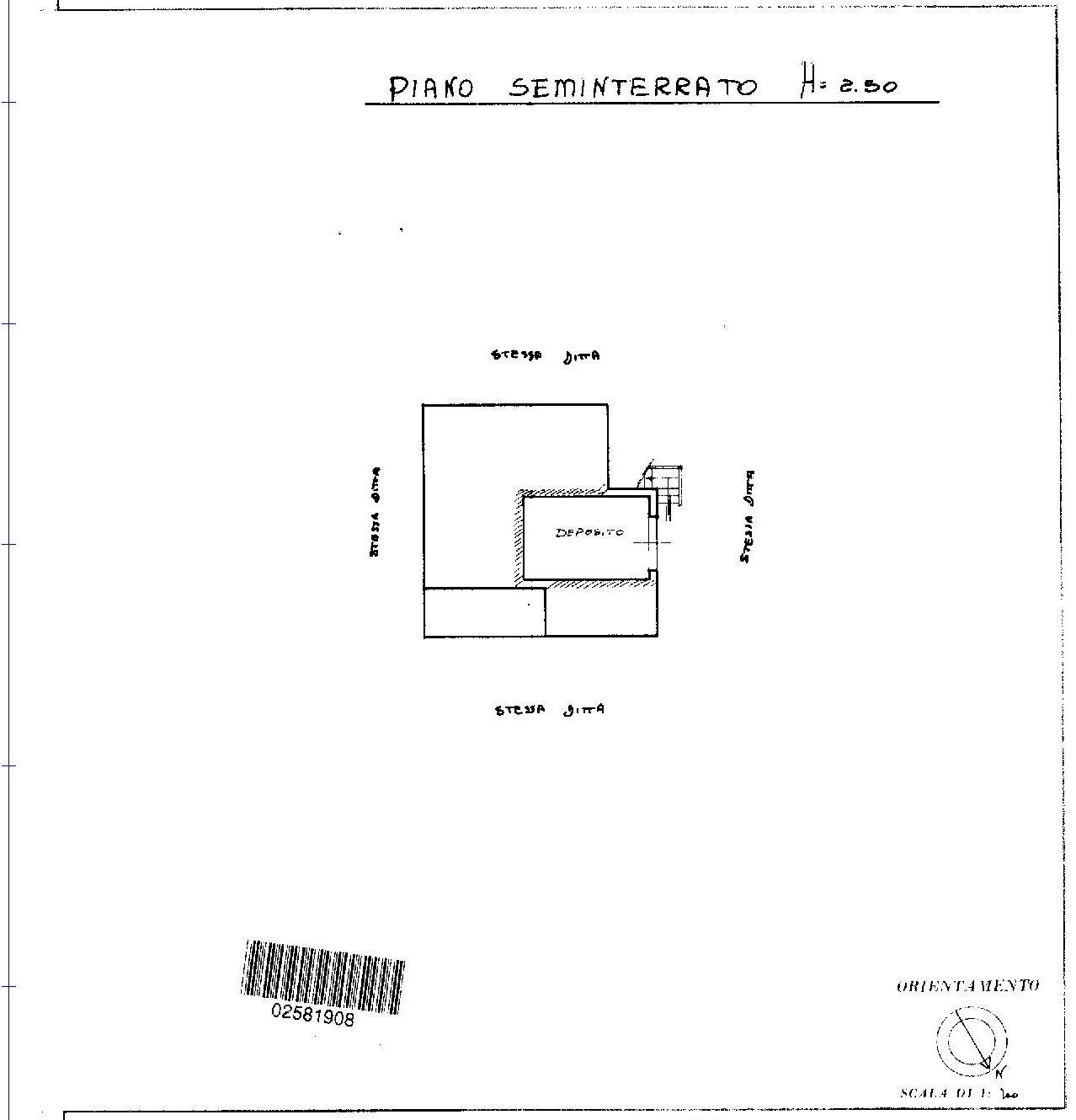

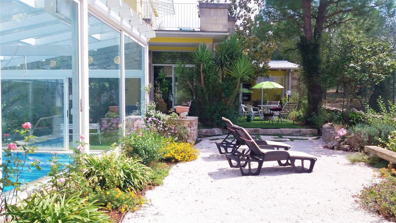
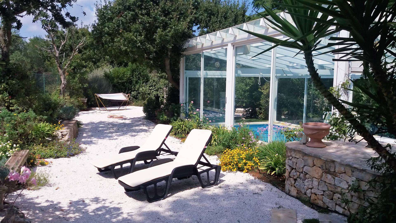
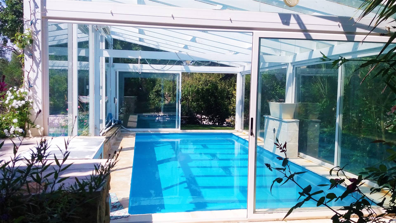
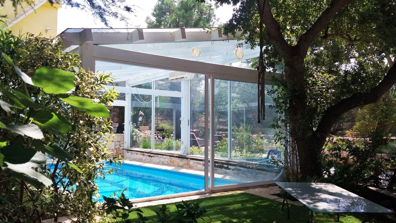
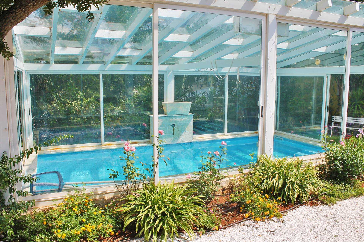
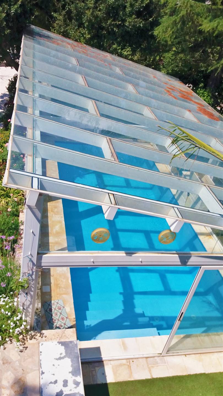
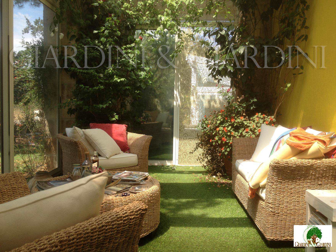
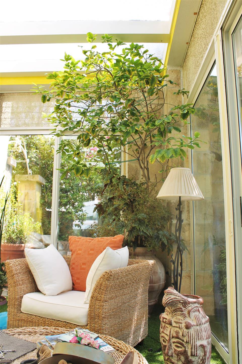
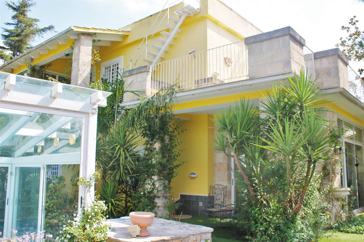
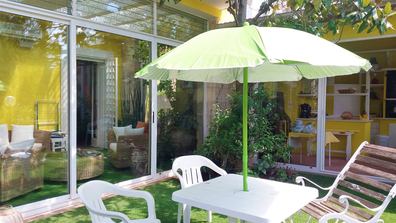
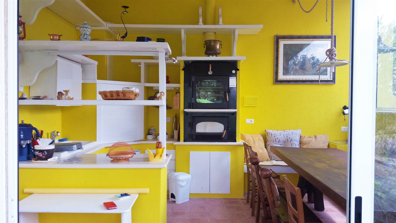
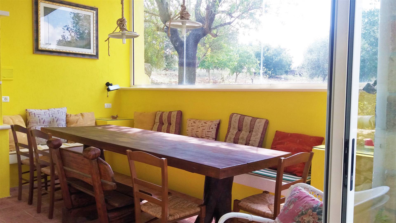
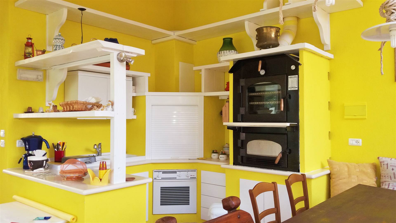
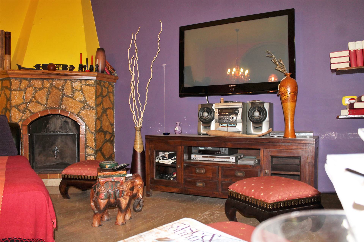
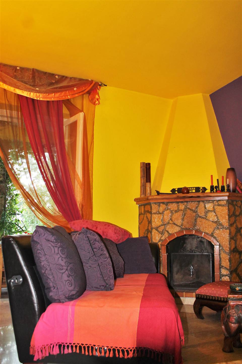
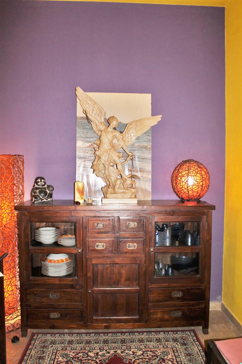
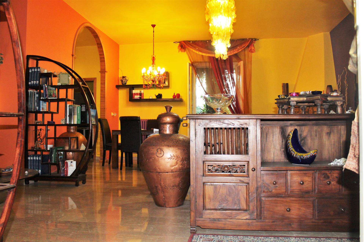
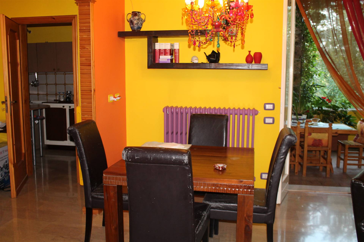
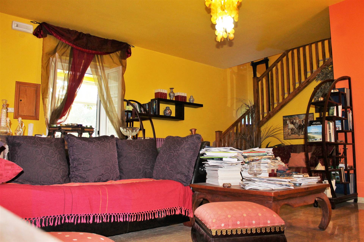
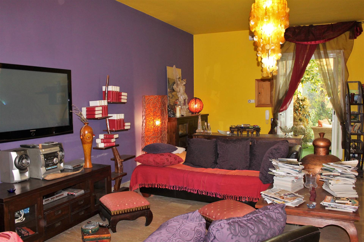
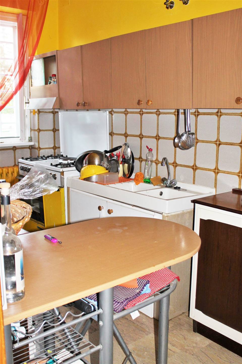
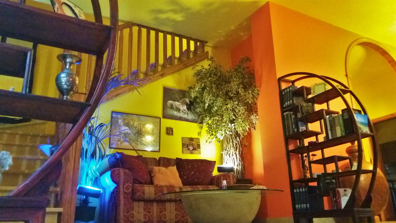
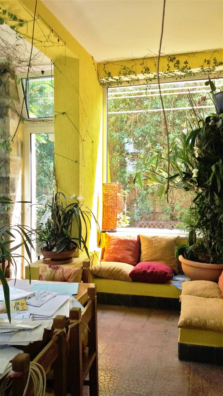
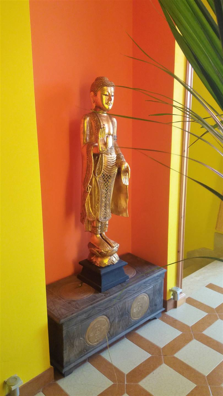
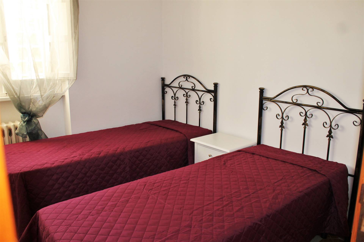
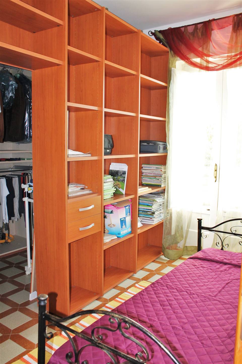
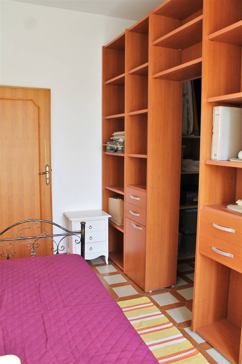
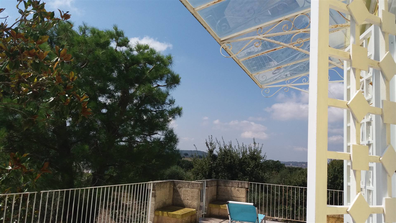
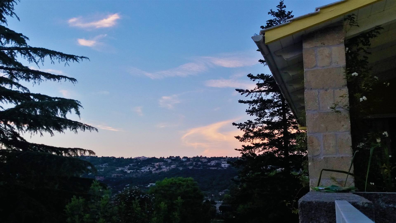
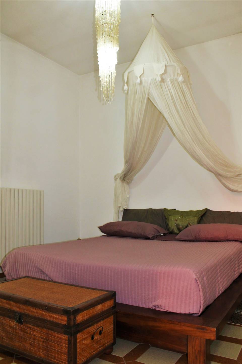
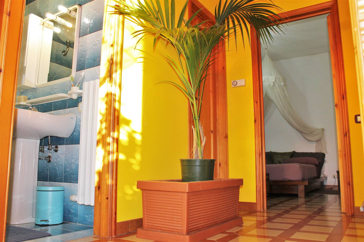
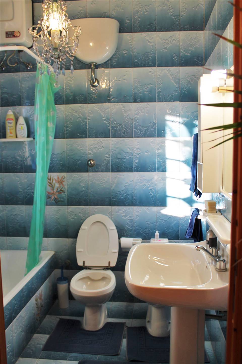
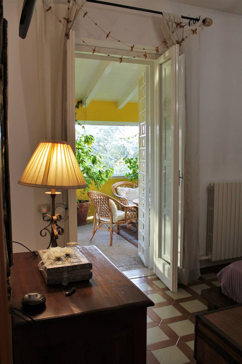
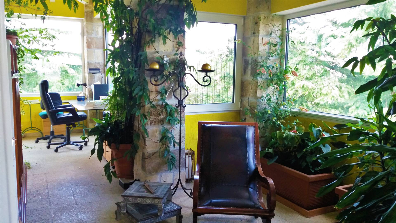
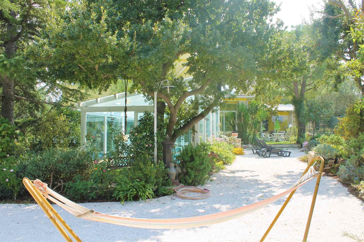
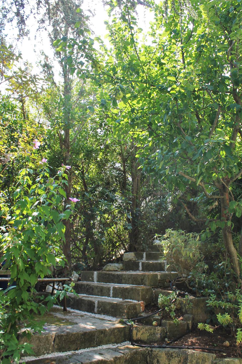
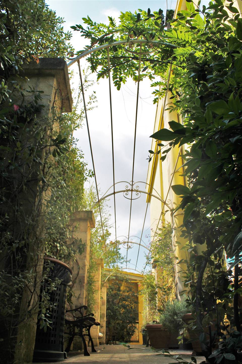
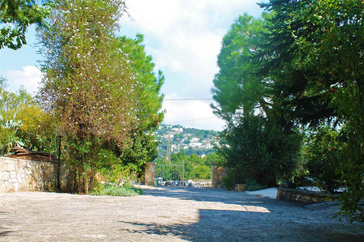
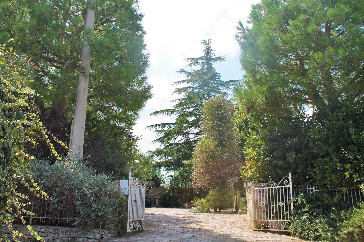
 0831778627
0831778627
 0831778627
0831778627
 3208687432
3208687432